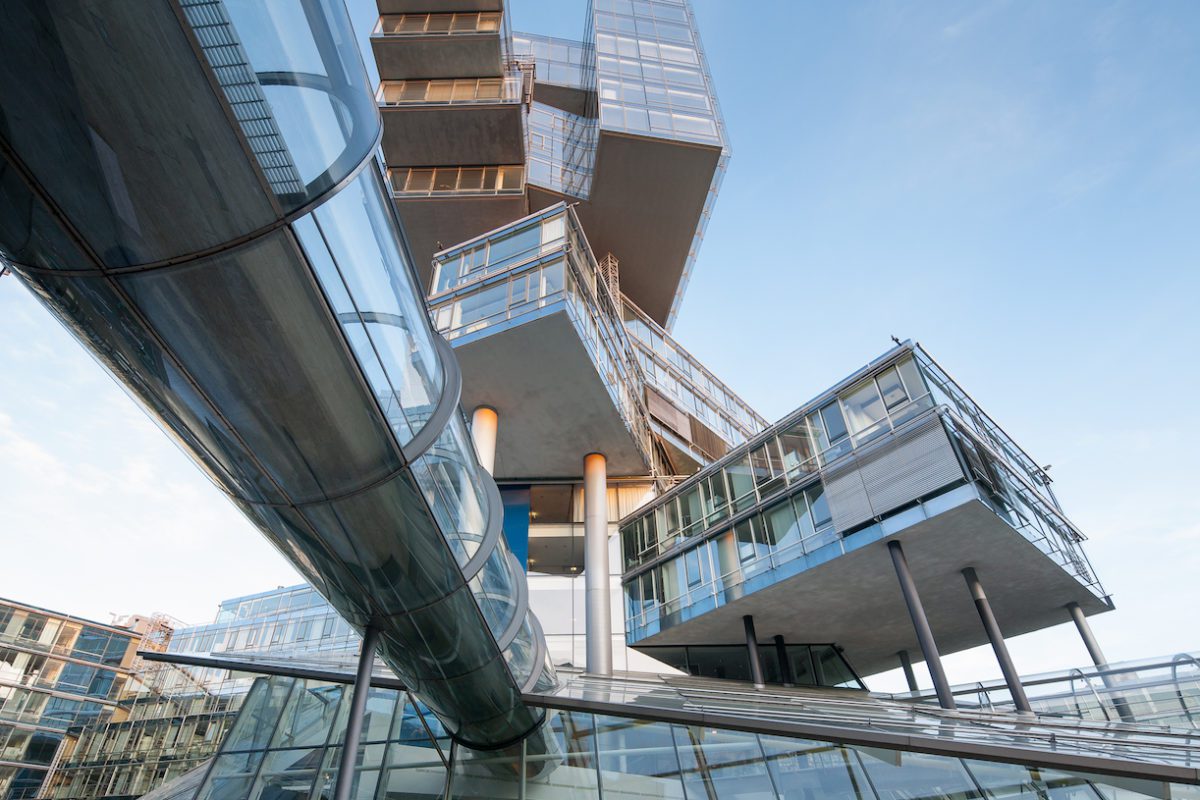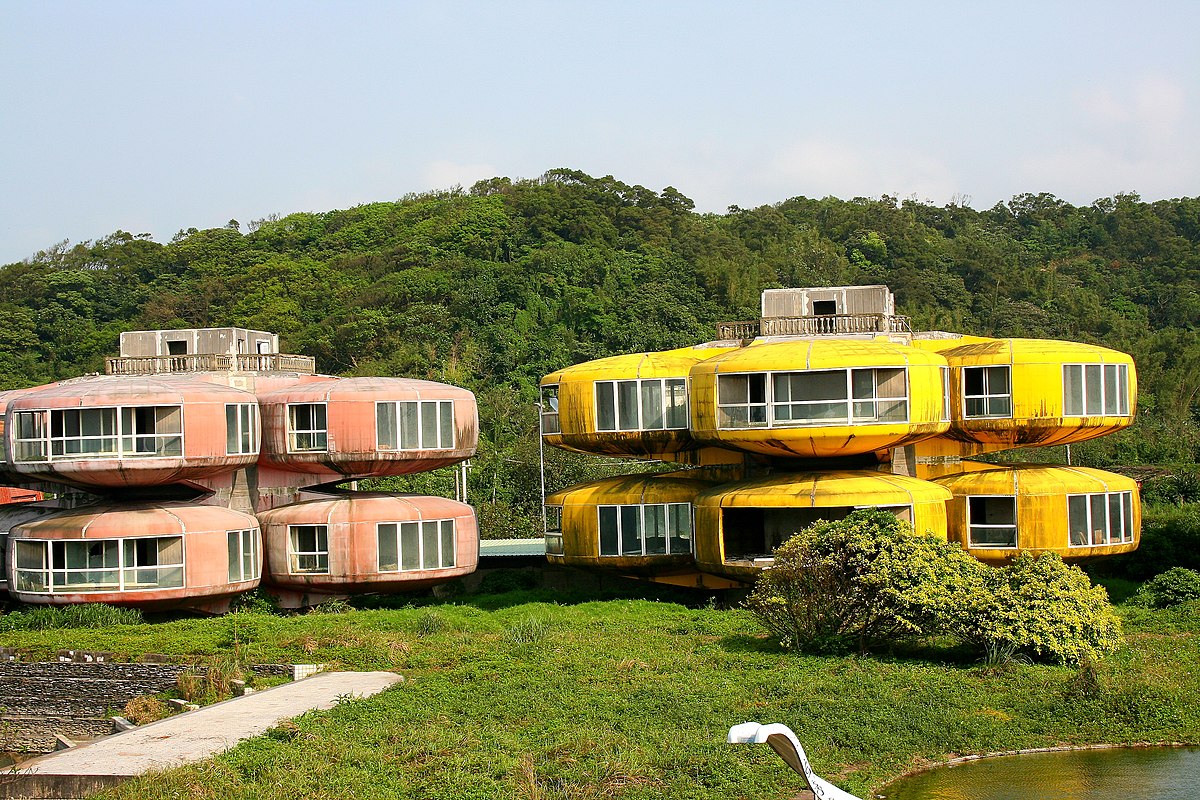Architecture Preview One

-Eden Project, UK
1. The architect who built the Eden Project is Nicholas Grimshaw.
2. The Eden Project was built in 1998.
3. The Eden Project is located in Cornwall, England.
4. The Eden Project is a public botanical garden open for all to visit.
5. The Eden Project was approximately 141 million euros.(160 million US dollars)
6. The Eden Project's purpose is to demonstrate the importance of plants and the sustainable use of plant resources to people. The Eden Project's plants come from many diverse areas and environments from all over the world.
7. I picked this building because of the clear dome structure that was designed with a pattern on it. The dome-like structure is peaceful and soothing, and reminds me of a bubble! I also like the beautiful plants and the creativity and purpose of the building. I also like the lighting, design and decorations.
-Turning Torso, Sweden
1. The architect who built The Turning Torso is Santiago Calatrava.
2. The Turning Torso was built in 2001.
3. The Turning Torso is located in Malmö, Sweden.
4. The Turning Torso is a skyscraper built for public tourism, residential apartments and private events.
5. The Turning Torso is approximately worth 1.5 billion Swedish crowns(161 billion US dollars). It was originally meant to be 550 crowns, but doubled during construction.
6. The Turning Torso's purpose was to bring more character, publicity, tourism and life to the city of Malmö. The Turning Torso is based on an art piece created by Calatrava called The Twisting Torso, which is a white marble and twisting sculpture of a human. It is also the first "Twisting Tower" to ever exist in architecture.7. I chose this building because of it's compelling architecture! I cannot believe the architect found the center of gravity of a twisty and unbalanced tower. That is mesmerizing to me! I also chose this tower because it is also very tall, modern and beautiful.

-Nord LB Building, Germany
1. The architect of the Nord LB Building is Behnisch.
2. The Nord LB Building was built 1997 and completed in 2002.
3. The Nord LB Building is located in Hannover, Germany.
4. The Nord LB Building is a public building that is mainly a bank, but has many other functions. This building also has a courtyard, shopping centers, restaurants/cafés, pools, landscaping and displays significant and historical art from all over the world. This building is in the hearth of the city and helps connect the different areas and parts of the city together.
5. The Nord LB Building is worth approximately 181 billion euros. (205 billion US dollars)
6. This building was created to make a center for all to shop, bank and gaze at art. This center brings major profit to the banking company!
7. I chose this building because it is so unique and has so many daunting shapes, sizes and thought out architecture. It is a multi-use development center and has so many beautiful and creative shapes. The design and purpose of this building is also so cool!

-Stone House, Portugal
1. The architect of The Stone House is unknown, but from Guimarães.
2. The Stone House was built in 1972 and completed in 1974.
3. The Stone House is located in between Celorico de Basto and Fafe in northern Portugal.
4. The Stone House was originally a private residence, but was made into a national monument of Portugal. Now, it is a public tourist destination.
5. The Stone House's cost to create was very minimal, but unknown. This house has no electricity, water, etc. It was made of mainly 2 stones, cement and shingles.
6. This house was originally built as a private vacation home for the owning residents.
7. I chose the Stone House because of it's interesting composure. With only 2 large stones and cement to create a whole house, it is very cool. Also, the fact that people vacationed in this home is surprising because of the lack of electricity and running water. I like the tiny windows and the vintage appearance as well.
-The UFO House, Taiwan
1. The UFO House's architect is Matti Suuronen.
2. The UFO House was built in 1978 but was never finished due to budgeting. The houses were all demolished in 2008 after there was no attraction to them(due to unfinished work). The UFO houses are currently being rebuilt into new a water-park, seaside and beach tourist getaway.
3. The UFO House is located in Sanzhi District, New Taipei, Taiwan.
4. The UFO House's was originally a public vacation resort. (One of them is standing today because of its uniqueness. They didn't demolish one of the buildings because of a minor tourist attraction to the unusual and futuristic architecture)
5. The total cost of the old-time buildings was 800,000 US dollars.
6. This building was created to make a commercial based and unique resort for tourists.
7. I chose this specific architecture because of it's unique purpose. Making UFO buildings are so different from anything I have ever seen! I love the imagination, color, shape and creativity behind them. I would love to travel to see the finished resort someday.

Comments
Post a Comment